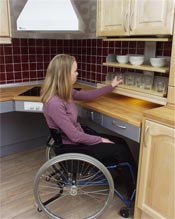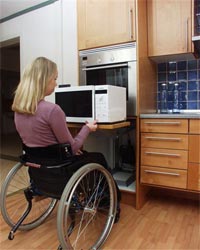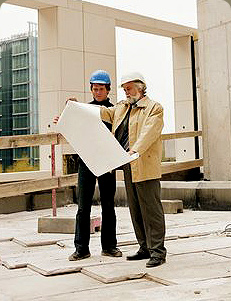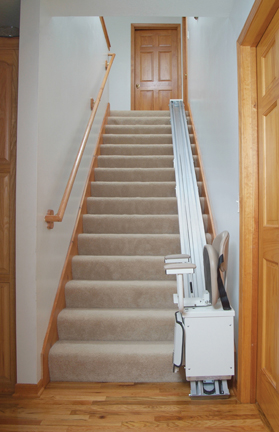
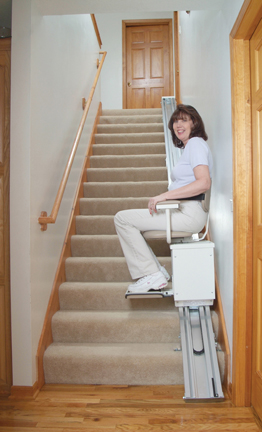
Solutions
WHAT CAN WE DO FOR YOU?
Installation of single person stair lift systems and
wheelchair lift systems up to a 12’ height with either wood
or custom metal hand railing systems.
We can install custom built elevators in your home or
business. Whether it is 1, 2, or 3 floors in height, Bexar
Mods can install it.
There are three basic areas of design for the home elevator:
the door, the cab, and the control panel. Many homeowners
have opted for solid wood home elevator doors. It can open
on a hinge or function as a pocket door, your choice. What's
more is that you can have a classy, hardwood door for the
lower level, and then choose whatever style you want for the
other floors. If a level goes to the guest floor or the
children's quarters, perhaps you concoct a style that would
best suit them. If the elevator goes to the basement and
it's a workshop or storage, then you can save on cost by not
having something as decadent.
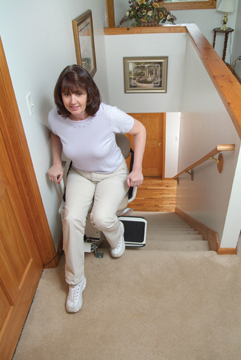
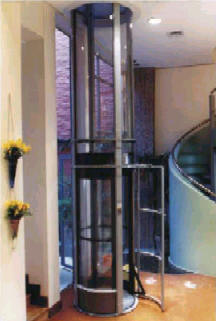
Widen doorways for easy wheelchair access and
installation of automatic door openers.
Installation of vinyl, wood, tile, concrete, or berber
flooring for easy roll of wheelchairs.
Bring your new and existing bathrooms into compliance with
ADA. We will provide you with a background on the ADA
legislation, the regulations relative to the bathroom and
bathroom products, and provide a list of links and resources
to answer your questions.
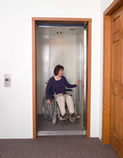
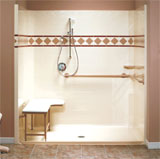
Installation of pedestal sinks for wheelchair access.
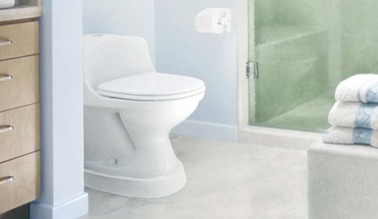

Installation of A.D.A. toilets, bathtubs, showers, and
bathing chairs.
Although there are no specific measurements stating an exact
height for the sink, it should be installed with the user in
mind. Many people wonder just what makes a bathroom
accessible for people with physical limitations, including
those who are confined to wheelchairs. The answer to this is
simple. It should allow the person to use all the facilities
in the room without aid from another person. The sink and
mirrors in your bathroom should be lower than the standard
to make it easier for disabled persons to use the sink and
vanity.
One of the biggest challenges for people with physical
limitations is the ability to gain access to the bathroom
fixtures. Moreover, the room should be large enough to allow
persons in a wheel chair to get in and out of the room.
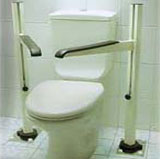
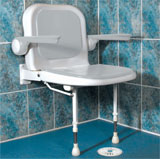
Build custom wheelchair ramps. Wood, Metal, or concrete.
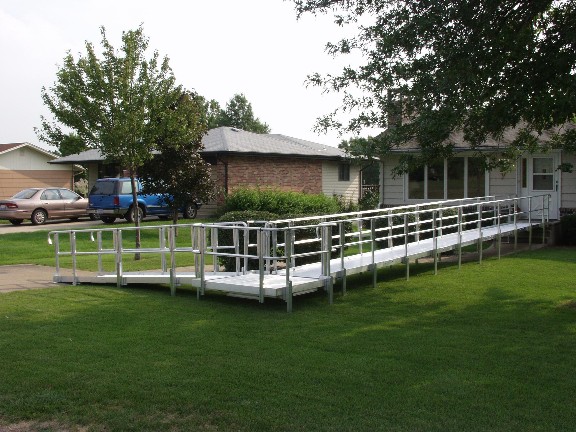


Kitchens can be modified to meet A.D.A. standards as well.
